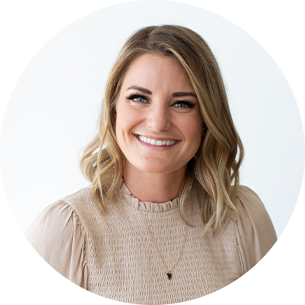Stunning Home in Peaceful Provinceton area of Cloverdale! This bright, open-concept home features a Gourmet Kitchen with Granite Counters, Large Island, Stainless Appliances & Pantry. A Family Room with Gas Fireplace & built-ins. The main floor offers 9’ Ceilings, Wainscoting, & Laminate Flooring. Upstairs: Primary suite with vaulted ceilings, walk-in closet, & spa-like ensuite; 3 spacious bedrooms with nice size Bathroom. The fully finished Basement with separate entrance includes a large Rec Room, Generous Size Bedroom, & Full Bath—great for guests or potential suite. Enjoy a fenced yard with Gazebo, Hot Tub, Shed, & Hanging Plants Watering System. Includes Central Vacuum, new Fridge(2024) & new Hot water tank (2022). Don’t miss this gem! Open House SAT (4/26) & Sun (4/27) - 12pm - 2pm
Address
17919 71 Avenue
List Price
$1,599,999
Property Type
Residential
Type of Dwelling
Single Family Residence
Structure Type
Residential Detached
Area
Cloverdale
Sub-Area
Cloverdale BC
Bedrooms
5
Bathrooms
4
Half Bathrooms
1
Floor Area
3,147 Sq. Ft.
Main Floor Area
1041
Lot Size
3445 Sq. Ft.
Lot Size Dimensions
78.41 x
Lot Size (Acres)
0.08 Ac.
Lot Features
Central Location, Near Golf Course, Recreation Nearby
Lot Size Units
Square Feet
Total Building Area
3147
Frontage Length
78.41
Year Built
2007
MLS® Number
R2993555
Listing Brokerage
eXp Realty
Basement Area
Finished, Exterior Entry
Postal Code
V3S 7C7
Zoning
R4
Ownership
Freehold NonStrata
Parking
Garage Double, Front Access
Parking Places (Total)
4
Tax Amount
$5,302.05
Tax Year
2024
Site Influences
Central Location, Near Golf Course, Recreation Nearby, Shopping Nearby
Community Features
Shopping Nearby
Appliances
Washer/Dryer, Dishwasher, Refrigerator, Cooktop
Interior Features
Storage, Central Vacuum, Vaulted Ceiling(s)
Board Or Association
Fraser Valley
Heating
Yes
Heat Type
Forced Air, Natural Gas
Fireplace
Yes
Fireplace Features
Gas
Number of Fireplaces
1
Garage
Yes
Garage Spaces
2
Laundry Features
In Unit
Other Structures
Shed(s)
Spa
Yes
Spa Features
Swirlpool/Hot Tub
Levels
Two
Number Of Floors In Property
2
Security Features
Security System
Subdivision Name
Shannon Gate
Login To View 89 Additional Details On 17919 71 Avenue
Get instant access to more information (such as room sizes) with a free account.
Already have an account? Login

