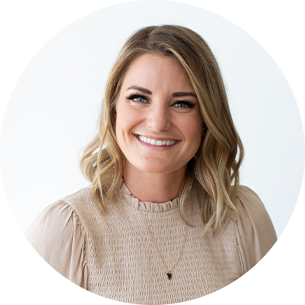Rare listing on a quiet street in the best young family neighborhood Greentree Village! Super clean & well maintained detached home priced at $1,450,000! Trellis arbor to the front patio. Renovated kitchen with pass through window has new cabinets, S/S appliances, sleek black tile flooring. Eating area separate from the dining room. Large open living and dining rooms. Dining room has skylight and opens up to the landscaped & private fenced backyard with concrete pavers & lawn. 2 front bedrooms were opened up to make current family room & can be closed off again if 3 bedrooms are needed. Primary with ensuite. Large rec room & full bathroom in basement. Engineered hardwood on main & newer carpets upstairs. Single carport. Close to parks, BCIT, Metrotown & Brentwood.
Address
4560 Garden Grove Drive
List Price
$1,450,000
Property Type
Residential
Type of Dwelling
Single Family Residence
Structure Type
Residential Detached
Area
Burnaby South
Sub-Area
Greentree Village
Bedrooms
2
Bathrooms
3
Half Bathrooms
1
Floor Area
1,942 Sq. Ft.
Main Floor Area
693
Lot Size
2945 Sq. Ft.
Lot Size Dimensions
31 x 95
Lot Size (Acres)
0.07 Ac.
Lot Features
Central Location, Recreation Nearby
Lot Size Units
Square Feet
Total Building Area
1942
Frontage Length
31
Year Built
1974
MLS® Number
R2994067
Listing Brokerage
Sutton Group-West Coast Realty
Basement Area
Full
Postal Code
V5G 3Y5
Zoning
CD
Ownership
Freehold NonStrata
Parking
Carport Single, Front Access
Parking Places (Total)
3
Tax Amount
$4,530.23
Tax Year
2024
Site Influences
Central Location, Garden, Recreation Nearby, Shopping Nearby
Community Features
Shopping Nearby
Exterior Features
Garden
Appliances
Washer/Dryer, Dishwasher, Refrigerator, Cooktop
Interior Features
Storage
Board Or Association
Greater Vancouver
Heating
Yes
Heat Type
Forced Air, Natural Gas
Carport
Yes
Carport Spaces
1
Laundry Features
In Unit
Levels
Two
Number Of Floors In Property
2
Login To View 79 Additional Details On 4560 Garden Grove Drive
Get instant access to more information (such as room sizes) with a free account.
Already have an account? Login

