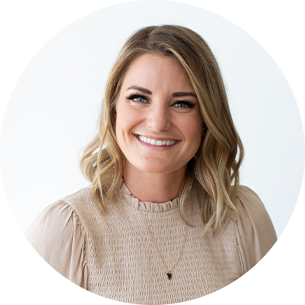Exquisite custom-built home designed by renowned Mark Markota to perfectly capture and utilize the views & perspectives of the property. The thoughtful floorplan offers an elegant main floor with 10ft ceilings and open-concept living/dining/kitchen plus den & powder rm. Dream kitchen features warm-toned wood cabinets, s/s appliances & granite counters. Upstairs are 4 spacious bdrms with window seats (2 with views) & 2 bathrms. Downstairs is bright walk-out level for in-law suite or extra space incl. 9'9" ceiling, sep entrance, open area, 2 bdrm, full bath & kitchen. Main floors are architectural concrete, providing a sense of refined style & touch of Europe. Fenced manicured yard with mature trees adds privacy & beauty. Quiet cul-de-sac close to schools, bus & amenities. Open Apr 26 2-4
Address
5784 167 Street
List Price
$1,829,000
Property Type
Residential
Type of Dwelling
Single Family Residence
Structure Type
Residential Detached
Area
Cloverdale
Sub-Area
Cloverdale BC
Bedrooms
6
Bathrooms
4
Half Bathrooms
1
Floor Area
3,702 Sq. Ft.
Main Floor Area
1220
Lot Size
6023 Sq. Ft.
Lot Size Dimensions
50 x 121
Lot Size (Acres)
0.14 Ac.
Lot Features
Central Location, Cul-De-Sac, Near Golf Course, Recreation Nearby
Lot Size Units
Square Feet
Total Building Area
3702
Frontage Length
50
Year Built
2002
MLS® Number
R2994158
Listing Brokerage
Sutton Group-West Coast Realty
Basement Area
Full, Finished, Exterior Entry
Postal Code
V3S 9T4
Zoning
SFD
Ownership
Freehold NonStrata
Parking
Garage Double, Front Access, Aggregate
Parking Places (Total)
6
Tax Amount
$5,387.22
Tax Year
2024
Site Influences
Balcony, Central Location, Cul-De-Sac, Near Golf Course, Private Yard, Recreation Nearby, Shopping Nearby
Community Features
Shopping Nearby
Exterior Features
Balcony, Private Yard
Appliances
Washer/Dryer, Dishwasher, Refrigerator, Cooktop
Board Or Association
Fraser Valley
Heating
Yes
Heat Type
Baseboard, Forced Air, Natural Gas
Fireplace
Yes
Fireplace Features
Gas
Number of Fireplaces
3
Garage
Yes
Garage Spaces
2
Laundry Features
In Unit
Levels
Two, Three Or More
Number Of Floors In Property
2
View
Yes
View Type
Valley and farmlands
Subdivision Name
Westside Terrace
Login To View 100 Additional Details On 5784 167 Street
Get instant access to more information (such as room sizes) with a free account.
Already have an account? Login
Open Houses
- April 26, 2:00 PM - 4:00 PM

