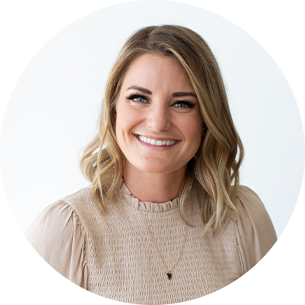SEE VIRTUAL TOUR! Tired of seeing the same townhouses over and over? Serenity now! Welcome to Serenity in South Yorkson and this 4 bed, 4 bath, immaculate townhouse backing onto the greenspace! This east-to-west-facing unit, with over 1,700sqft of living space, is arguably positioned in the best location within the complex. Look down the lane and not into any other units. Steps across the street is the brand new Smith Athletic Park and future school! Inside you have lovely finishes, feature walls and color tones, stainless appliances, quartz countertops, a pantry and a 2pc powder on the main. Off the dining room is your balcony that overlooks the greenery. Upstairs has 3 good sized bedrooms, 1 bedroom has a cheater ensuite! Primary features a walk-in closet and 3pc ensuite. Call today!
Address
2 - 21017 76 Avenue
List Price
$1,049,900
Property Type
Residential
Type of Dwelling
Townhouse
Style of Home
3 Storey
Structure Type
Residential Attached
Transaction Type
Sale
Area
Langley
Sub-Area
Willoughby Heights
Bedrooms
4
Bathrooms
4
Half Bathrooms
1
Floor Area
1,765 Sq. Ft.
Main Floor Area
722
Lot Size Dimensions
0 x
Lot Features
Central Location, Near Golf Course, Greenbelt, Recreation Nearby
Total Building Area
1765
Year Built
2014
Maint. Fee
$425.89
MLS® Number
R3057477
Listing Brokerage
Royal LePage - Wolstencroft
Basement Area
Finished
Postal Code
V2Y 0P9
Zoning
CD-84
Ownership
Freehold Strata
Parking
Garage Double, Guest
Parking Places (Total)
2
Tax Amount
$3,064.42
Tax Year
2025
Pets
Cats OK, Dogs OK, Number Limit (Two), Yes With Restrictions
Site Influences
Balcony, Central Location, Greenbelt, Near Golf Course, Private Yard, Recreation Nearby, Shopping Nearby
Community Features
Shopping Nearby
Exterior Features
Balcony, Private Yard
Appliances
Washer/Dryer, Dishwasher, Refrigerator, Stove
Interior Features
Storage, Central Vacuum
Association
Yes
Board Or Association
Fraser Valley
Association Amenities
Trash, Maintenance Grounds, Management, Snow Removal
Heating
Yes
Heat Type
Baseboard, Electric
Garage
Yes
Garage Spaces
2
Laundry Features
In Unit
Levels
Three Or More
Number Of Floors In Property
3
View
Yes
View Type
Greenspace
Subdivision Name
Serenity
Login To View 91 Additional Details On 2 - 21017 76 Avenue
Get instant access to more information (such as room sizes) with a free account.
Already have an account? Login
Open Houses
- October 18, 2:00 PM - 4:00 PM
- October 19, 2:00 PM - 4:00 PM

